 [Image: Dressed in 21st-century personal protective equipment (PPE), I am standing next to Dr. Luigi Bertinato, wearing period plague doctor gear from the time of the Black Death, inside the library of the Querini Stampalia, Venice. Photo by Nicola Twilley.]
[Image: Dressed in 21st-century personal protective equipment (PPE), I am standing next to Dr. Luigi Bertinato, wearing period plague doctor gear from the time of the Black Death, inside the library of the Querini Stampalia, Venice. Photo by Nicola Twilley.]
Long-time readers of this blog will hardly be surprised to hear of my interest in quarantine, a topic I’ve been posting and lecturing about since at least 2009. The Landscapes of Quarantine exhibition at Storefront for Art and Architecture, curated with Nicola Twilley back in 2010, was the beginning of a much larger project that we eventually returned to, several years ago, for a book on the subject.
Originally titled—and sold to our editor as—The Coming Quarantine, we had to change the book’s name when COVID-19 hit. Surreally, we ended up finishing a book about quarantine while in a state of medical detention—indeed, at one point late last spring, more than half the world’s human population was in some state of quarantine or lockdown.
Our book’s hypothesis and prediction was, in fact, that we would all be quarantining more in the future, not less, relying on this seemingly medieval tool of spatial isolation to protect ourselves from emerging diseases for which we had no natural immunity, no available vaccination, and no cure. Why quarantine? It is the use of space and time to overcome uncertainty, creating a buffer between ourselves and a potentially infectious other until that suspected threat can be proven safe.
 [Image: An arch inside the abandoned lazaretto, or quarantine hospital, on Manoel Island, Malta; photo by Geoff Manaugh.]
[Image: An arch inside the abandoned lazaretto, or quarantine hospital, on Manoel Island, Malta; photo by Geoff Manaugh.]
Until Proven Safe: The History and Future of Quarantine—the book we have been traveling for, reporting, and working on since summer 2016—finally comes out tomorrow, July 20th. I am unbelievably excited about this book, for millions of reasons. On one level, it combines so many of the long-running interests here on this blog, from quarantine itself to architectural ruins, mythology & horror, science fiction, space exploration, the Army Corps of Engineers, agricultural landscapes, strange animal diseases, extraordinary engineering controls, the ethical dangers of smart homes, even nuclear waste.
Having posted little to nothing about this book over the past few years—indeed, having posted almost nothing about COVID-19—it’s also immensely relieving to finally release this thing into the world.
 [Image: Inside the lazaretto at Ancona, Italy; photo by Geoff Manaugh.]
[Image: Inside the lazaretto at Ancona, Italy; photo by Geoff Manaugh.]
Some highlights that I think would appeal to BLDGBLOG readers include Nicky’s and my travelogue around the Adriatic and Mediterranean seas, exploring ruined lazarettos in the footsteps of 18th-century British prison reformer—and quarantine critic—John Howard. We climbed locked fences into ruins on Malta, took a night ship across the Adriatic to disembark near the extraordinary pentagonal lazaretto in Ancona, and we got to tour the then-closed Lazzaretto Nuovo in Venice, Italy, with the local man intent on preserving it. (His original plan, he admitted, was to turn the island into a martial arts dojo.)
In other parts of the book, we sit down with the head of the Disinfected Mail Study Circle, based in North London. That group collects rare pieces of mail sent to and from sites of quarantine; like characters in a Thomas Pynchon novel, their postal archaeology has revealed previously forgotten outbreaks and odd geopolitical details about the formation of international borders.
We also visited the first federal quarantine facility, then under construction, in the United States in more than a hundred years, mere months before COVID-19, and we spoke with the former head of the Army Corps of Engineers about plans for retrofitting hotels, convention centers, and stadiums, as well as the prospect of pop-up home quarantine kits in the near-future. We visited the Ebola high-level isolation unit at the Royal Free Hospital in London—where Nicky climbed inside.
 [Image: Nicola Twilley inside the high-level isolation unit’s Trexler Ebola system; photo by Geoff Manaugh.]
[Image: Nicola Twilley inside the high-level isolation unit’s Trexler Ebola system; photo by Geoff Manaugh.]
In the latter half of the book—primarily dedicated to nonhuman quarantine, or quarantine applied to the plant, animal, and mineral kingdoms, capped off by a look at “planetary protection” and the risk of alien microbes—we were able to see a brand-new high-level animal-disease research lab in the middle of U.S. cattle country. This is the nation’s replacement for the aging facility on Plum Island, subject of countless conspiracy theories.
Elsewhere, we went deep into WIPP—the Waste Isolation Pilot Plant—outside Carlsbad, New Mexico, to see nuclear waste being buried and isolated from the Earth’s biosphere for a federally-mandated time periods of at least 100,000 years. We got to see the Apollo moon rocks and learn about the history of lunar quarantine, and even sat down with two of NASA’s Planetary Protection Officers—and their counterpart at the European Space Agency—to discuss the quarantine challenge of bringing Mars geology back to Earth. Along the way, we got to see Perseverance, the Mars rover, before its long (and successful) journey to Mars.
 [Image: Walking inside the Waste Isolation Pilot Plant, a salt mine 2,150 feet below the surface of the Earth, where the United States is permanently burying nuclear waste; photo by Nicola Twilley.]
[Image: Walking inside the Waste Isolation Pilot Plant, a salt mine 2,150 feet below the surface of the Earth, where the United States is permanently burying nuclear waste; photo by Nicola Twilley.]
Reporting the book also led us to a series of high-level pandemic simulations over the course of several years—all the way up to the incredible experience of sitting in on a simulation in October 2019, the premise of which was a global outbreak of a novel coronavirus. As we sat there, listening to government figures role-play what they would do, the very earliest cases of COVID-19 were likely circulating in China, undetected.
We also look at the limits of mathematical modeling, the encroachment of algorithms and Big Data into the future of quarantine, and the dystopian potential of involuntary medical isolation automatically enforced by today’s smart homes.
And, through all of that, one of our biggest coups, I think, was recording hours of interviews with the head of the CDC’s division of global migration and quarantine, visiting him in his office at the CDC and recording anguished, on-the-record discussions during the Trump Administration about the nation’s COVID-19 response.
A great way to get a flavor of the book would be to check out excerpts published in WIRED and The Guardian—and, tomorrow morning, The Atlantic—or to listen to the Gastropod episode we did on quarantine, agriculture, and threats to the world’s chocolate supply.
 [Image: Until Proven Safe, with a cover design by Alex Merto.]
[Image: Until Proven Safe, with a cover design by Alex Merto.]
If you’re tempted, you can order a copy from Bookshop, Indiebound, Amazon, Barnes & Noble, or your local independent bookshop, etc. etc.
Note: This post contains affiliate links to Amazon and Bookshop from which I might draw a small percentage of any book sales.

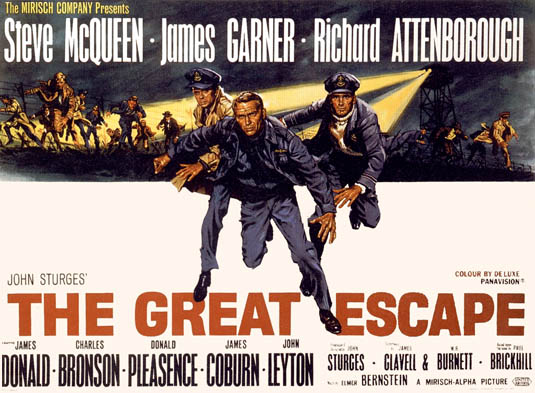 [Image:
[Image: 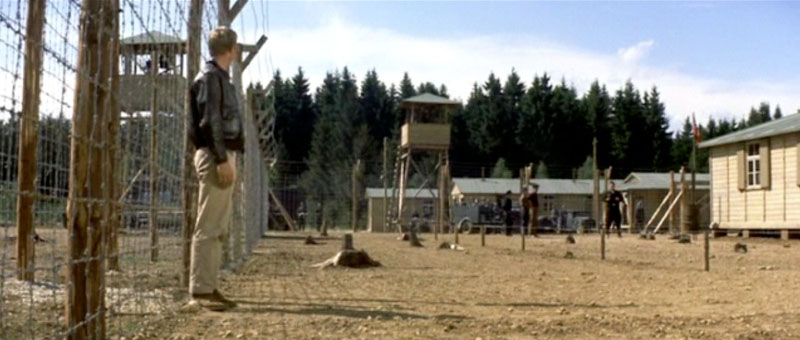 [Image: From
[Image: From 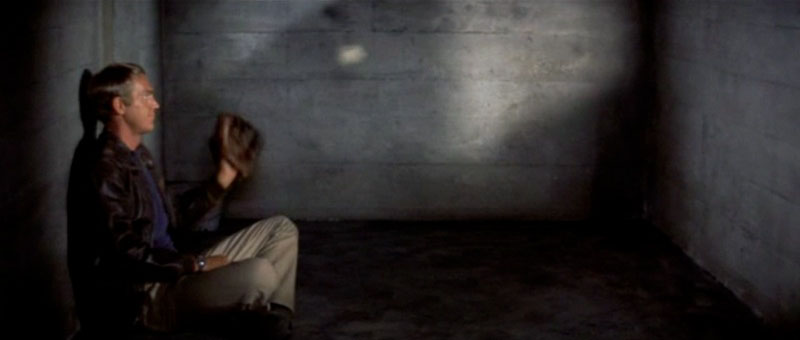
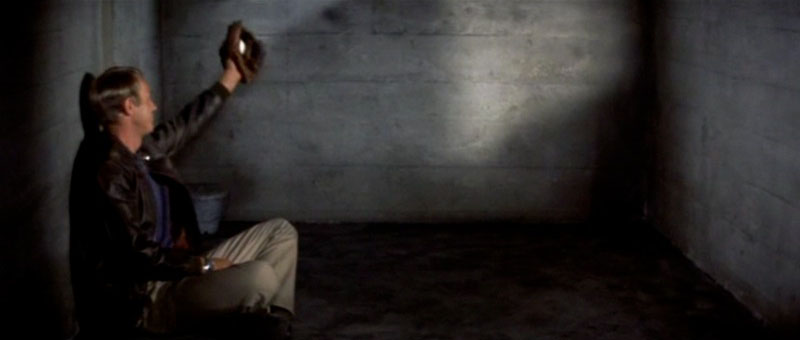 [Images: From
[Images: From 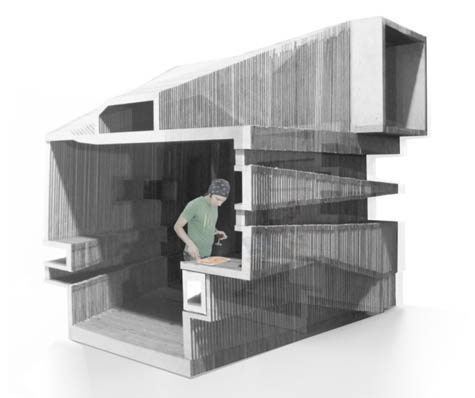 [Image: Sectional model through the preparation bench, Bloodline pavilion by
[Image: Sectional model through the preparation bench, Bloodline pavilion by 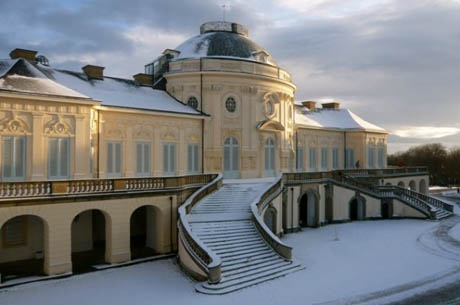 [Image: Akademie Schloss Solitude, via
[Image: Akademie Schloss Solitude, via 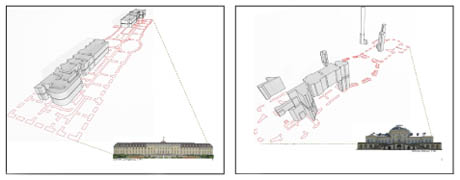 [Image: The secret service spaces at Ludwigsburg (left) and Schloss Solitude (right)].
[Image: The secret service spaces at Ludwigsburg (left) and Schloss Solitude (right)].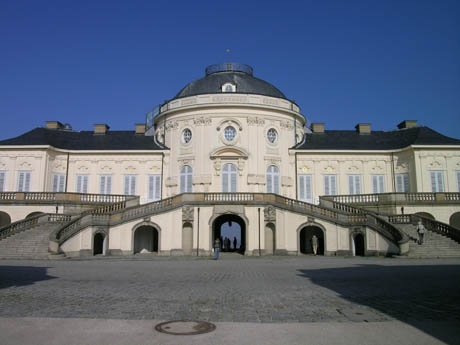
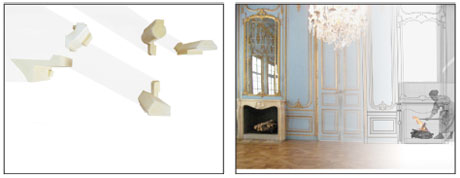 [Images: (top) The south-facing façade of Schloss Solitude, in which seven of its windows actually open onto service spaces, rather than public rooms;
[Images: (top) The south-facing façade of Schloss Solitude, in which seven of its windows actually open onto service spaces, rather than public rooms; 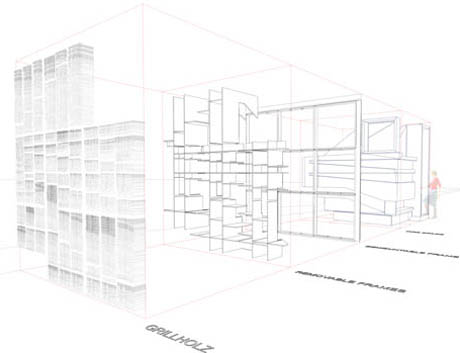 [Image: Bloodline, showing the stacked grillholz cuboid exterior concealing the irregular interior].
[Image: Bloodline, showing the stacked grillholz cuboid exterior concealing the irregular interior].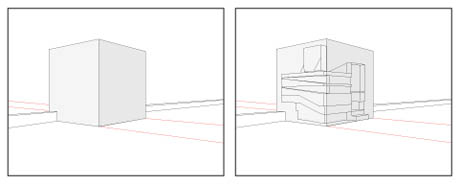 [Image: The pavilion will begin the summer as a platonic cube before being eroded through repeated barbecuing to reveal its hidden fire-space form].
[Image: The pavilion will begin the summer as a platonic cube before being eroded through repeated barbecuing to reveal its hidden fire-space form].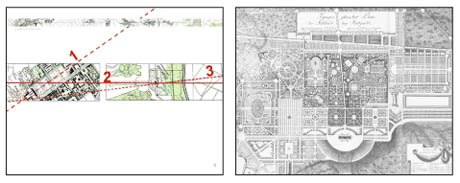 [Image: Plotting the axes and intersections of Ludwigsburg and Solitude: O’Donnell explained that “only the forest is missing a castle”].
[Image: Plotting the axes and intersections of Ludwigsburg and Solitude: O’Donnell explained that “only the forest is missing a castle”].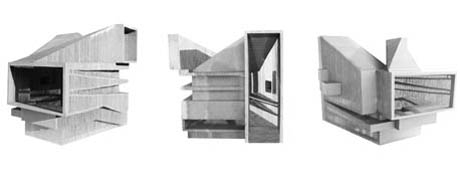
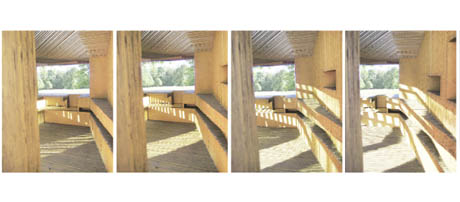 [Images: (top) Renderings of Bloodline show the grill-window and entrance; (bottom) Bloodline interior, looking out toward the grill-window’s privileged view].
[Images: (top) Renderings of Bloodline show the grill-window and entrance; (bottom) Bloodline interior, looking out toward the grill-window’s privileged view].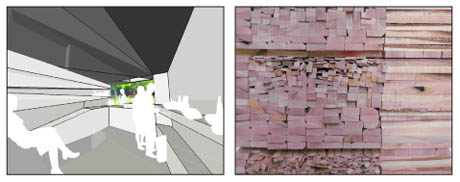 [Image: (left) Inside Bloodline (the server has clearly snuck in a few friends); (right) Stacked grillholz will form the façade and the barbecue fuel. The wood sticks’ color even matches the ochre putty exterior of Schloss Solitude].
[Image: (left) Inside Bloodline (the server has clearly snuck in a few friends); (right) Stacked grillholz will form the façade and the barbecue fuel. The wood sticks’ color even matches the ochre putty exterior of Schloss Solitude].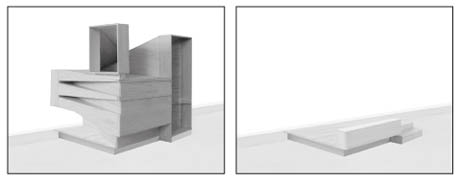
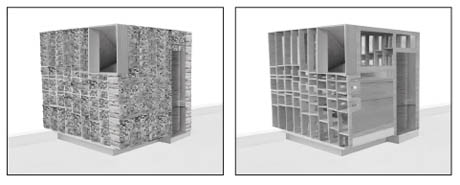 [Images: Stages of consumption. At the end, all that will remain is the ash bench (bottom right), which O’Donnell plans to leave on site once the summer is over, “as a clue to the missing castle”].
[Images: Stages of consumption. At the end, all that will remain is the ash bench (bottom right), which O’Donnell plans to leave on site once the summer is over, “as a clue to the missing castle”].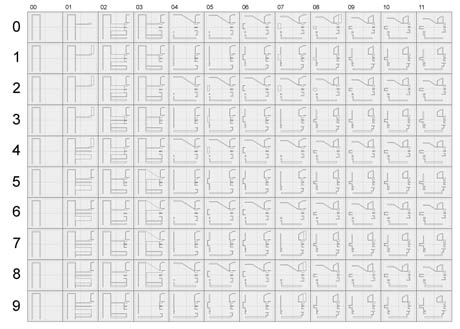 [Image: Some of O’Donnell’s incredibly complex cut files for fabrication].
[Image: Some of O’Donnell’s incredibly complex cut files for fabrication].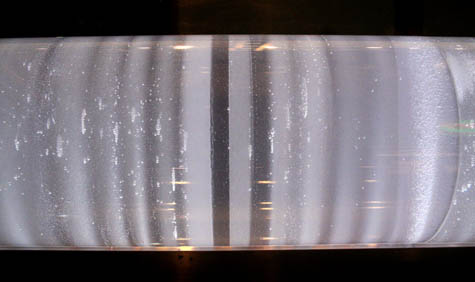 [Image: A Greenland ice-core at the
[Image: A Greenland ice-core at the 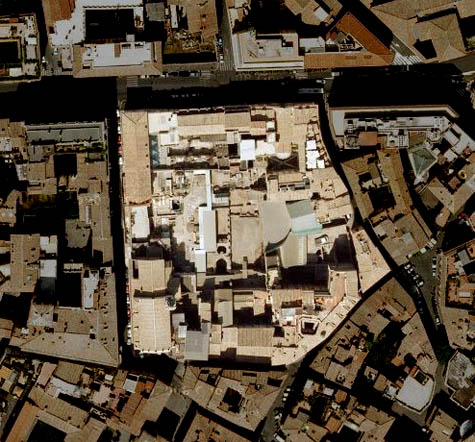 [Image: A satellite view of the city-block core sample, via
[Image: A satellite view of the city-block core sample, via 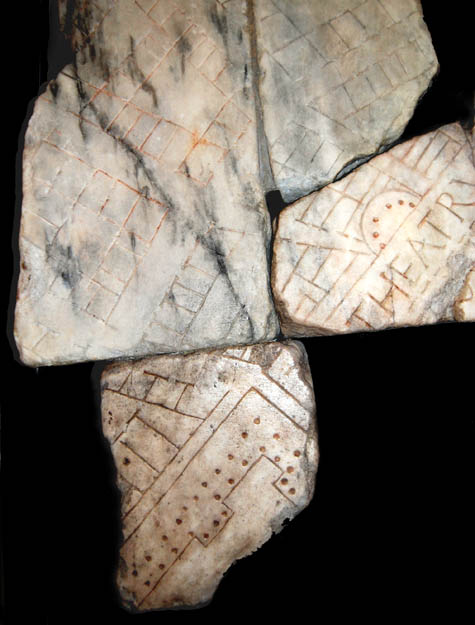 [Image: A fragment of the Forma Urbis, showing the Balbi Theater. For more on the Forma Urbis, visit the seemingly great but non-Mac-friendly
[Image: A fragment of the Forma Urbis, showing the Balbi Theater. For more on the Forma Urbis, visit the seemingly great but non-Mac-friendly 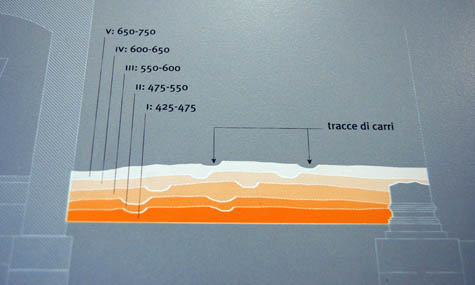 [Image: Museum display panel diagramming five distinct road levels wandering across the Crypta’s ruins (apologies for the quick snapshot)].
[Image: Museum display panel diagramming five distinct road levels wandering across the Crypta’s ruins (apologies for the quick snapshot)].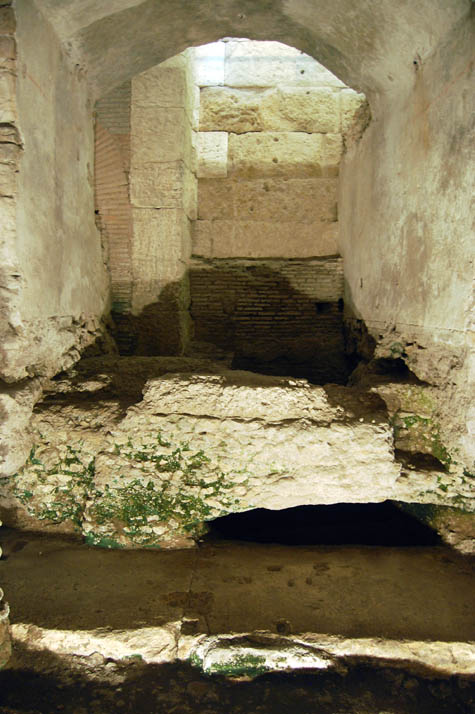 [Image: An interior view of the
[Image: An interior view of the 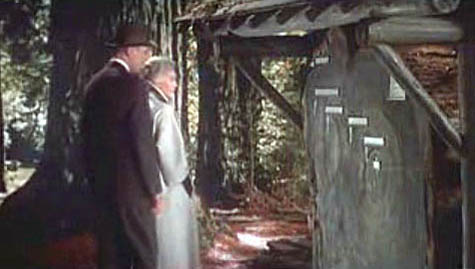 [Image: A scene from Alfred Hitchcock’s film
[Image: A scene from Alfred Hitchcock’s film 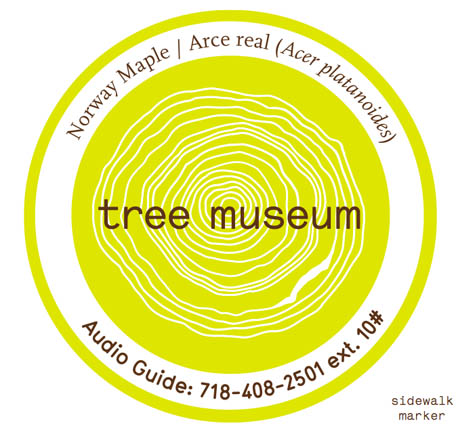 [Image: Trees in the museum each have their own sidewalk marker, which gives their name and extension number].
[Image: Trees in the museum each have their own sidewalk marker, which gives their name and extension number].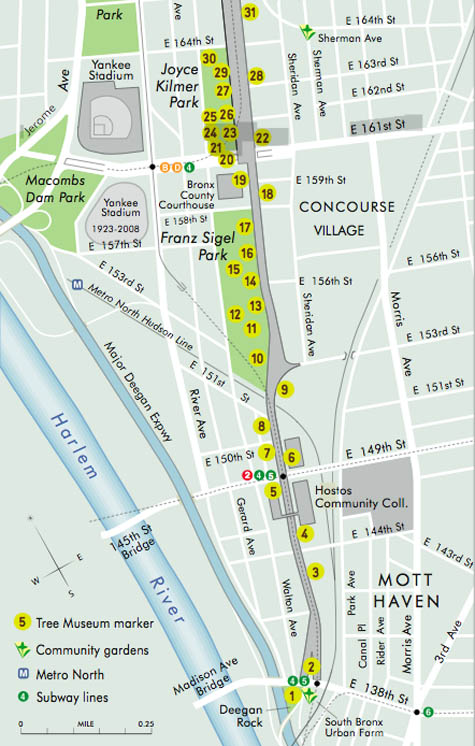 [Image: A section of the
[Image: A section of the 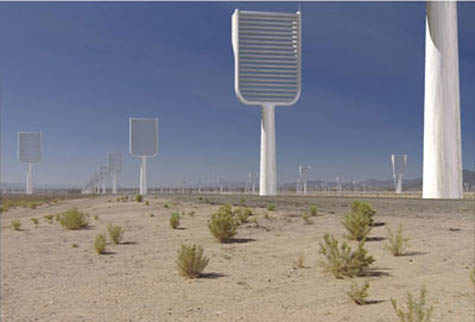 [Image: A computer-generated image of Klaus Lackner’s prototype “synthetic tree,” which would remove carbon dioxide directly from the air; image courtesy of Columbia University].
[Image: A computer-generated image of Klaus Lackner’s prototype “synthetic tree,” which would remove carbon dioxide directly from the air; image courtesy of Columbia University].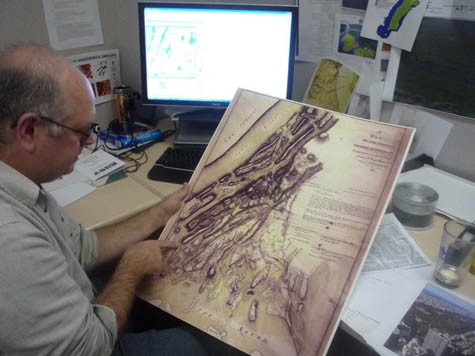 [Image: Eric Sanderson pointing at a map of the Bronx; photo by Katie Holten].
[Image: Eric Sanderson pointing at a map of the Bronx; photo by Katie Holten].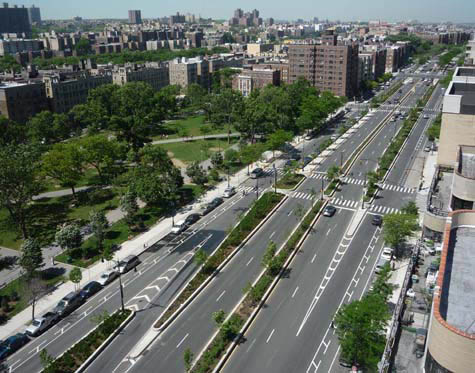 [Image: The Bronx
[Image: The Bronx 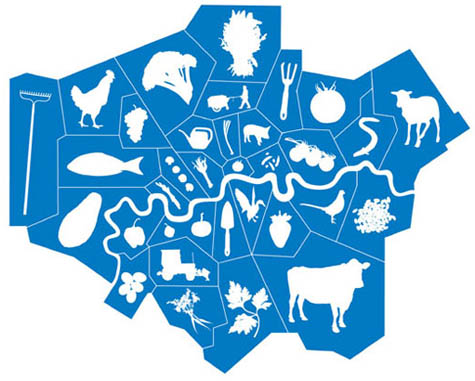 [Image: From
[Image: From 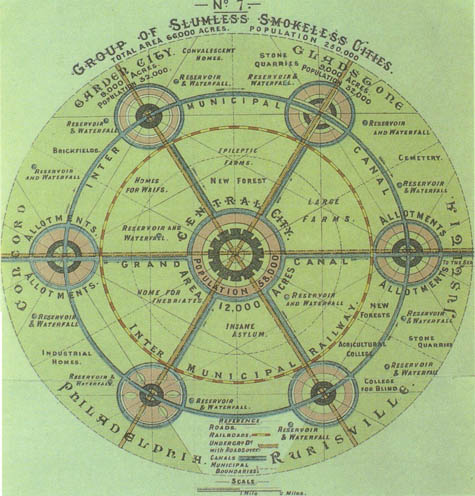 [Image: Ebenezer Howard’s original scheme for the
[Image: Ebenezer Howard’s original scheme for the 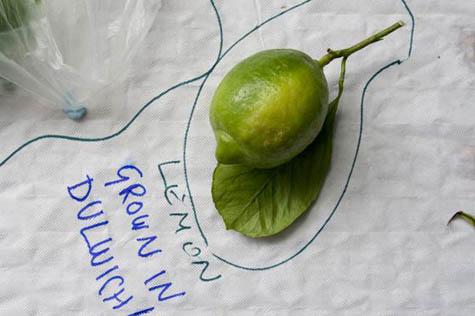 [Image: A lemon grown in Dulwich; photograph by Jonathan Gales (2008), ©
[Image: A lemon grown in Dulwich; photograph by Jonathan Gales (2008), ©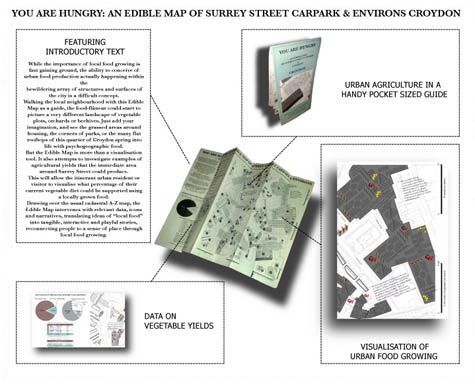 [Image: From Mikey Tomkins’s series of
[Image: From Mikey Tomkins’s series of 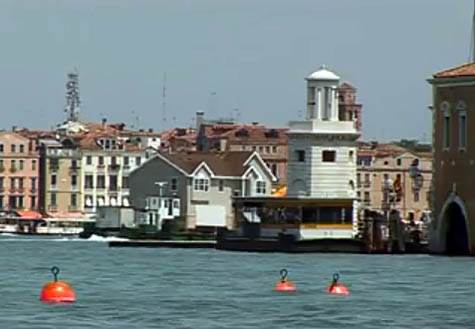 [Image: Mike Bouchet’s Watershed being towed through Venice towards the Arsenale basin, against a backdrop of Italian palazzi].
[Image: Mike Bouchet’s Watershed being towed through Venice towards the Arsenale basin, against a backdrop of Italian palazzi].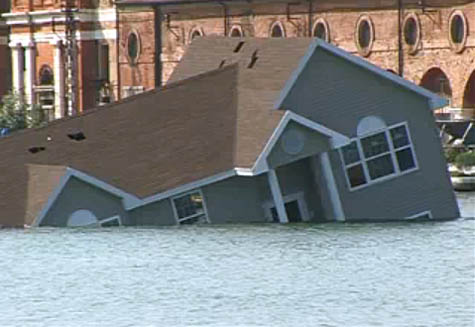 [Image: Mike Bouchet’s Watershed goes down].
[Image: Mike Bouchet’s Watershed goes down].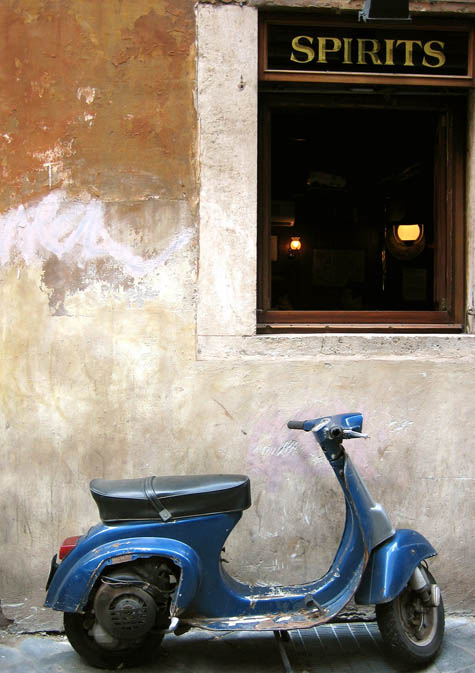 [Image: Photo by
[Image: Photo by 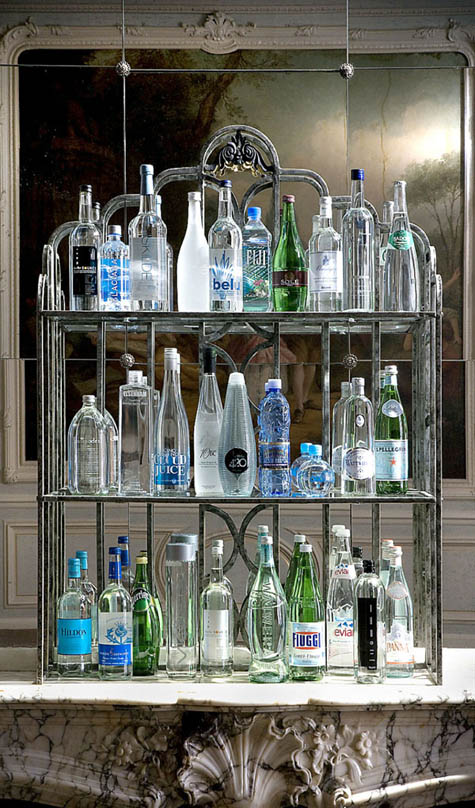 [Image: The water selection at
[Image: The water selection at 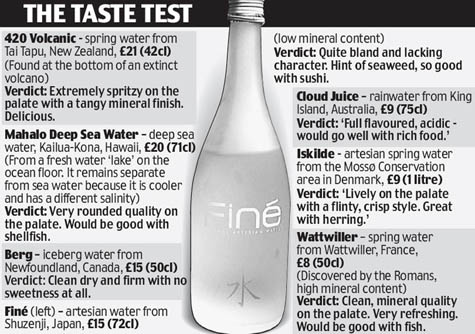 [Image: The
[Image: The 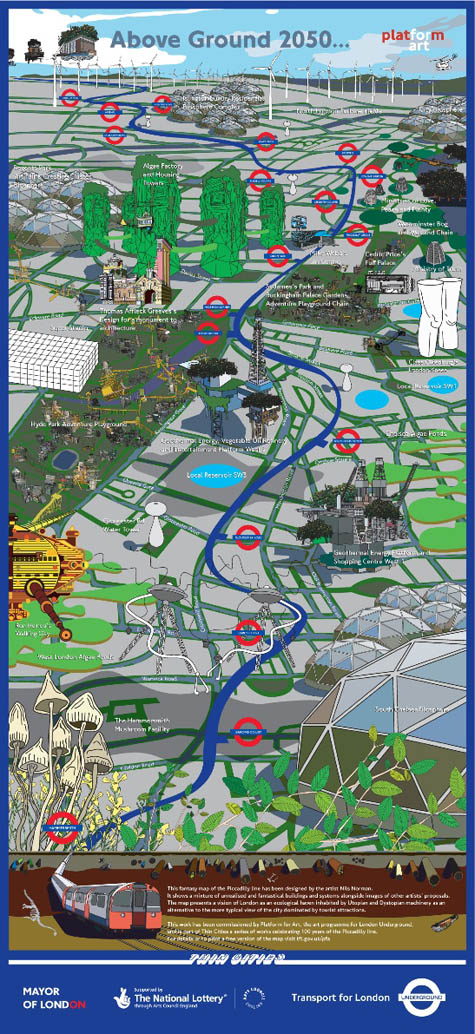 [Image: “Above Ground” by
[Image: “Above Ground” by 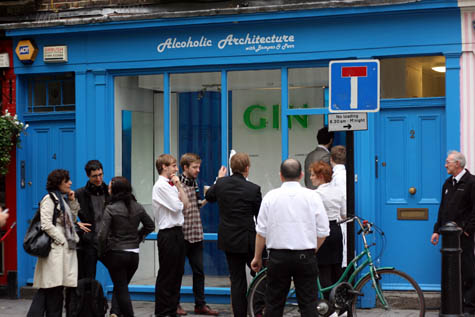 [Image: Photo by Jonathan Brown. Brown reviewed the launch on his blog,
[Image: Photo by Jonathan Brown. Brown reviewed the launch on his blog, 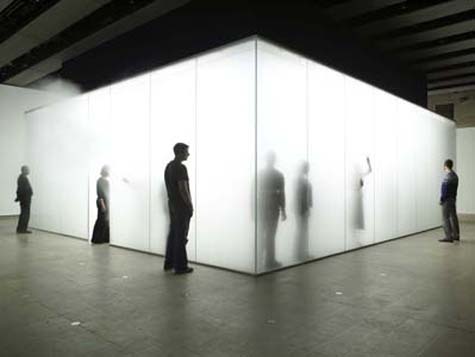 [Image: Antony Gormley’s Blind Light, 2007, courtesy of the artist and Jay Jopling/
[Image: Antony Gormley’s Blind Light, 2007, courtesy of the artist and Jay Jopling/ [Image:
[Image: