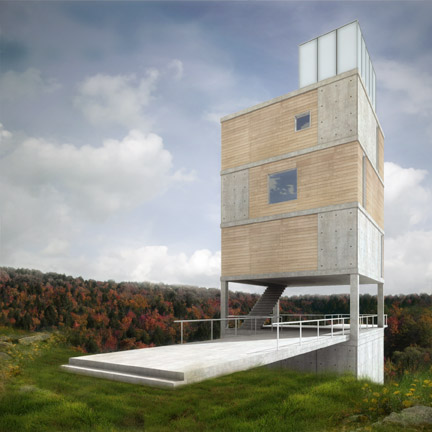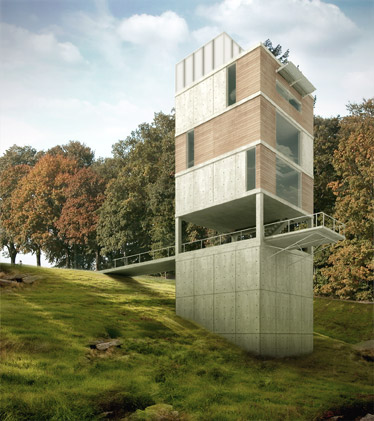 [Image: Vertical House by axis mundi architects].
[Image: Vertical House by axis mundi architects].
Here are two views of a proposed mountain house for a site in Smugglers Notch, Vermont, by New York architects axis mundi.
“Entry is via a long and dramatic bridge to a viewing platform from which one ascends a staircase into the house,” the architects’ website explains. Kitchen, dining room, living room, and master bedroom are encountered in sequence as one moves upward through the structure.
 [Image: Vertical House by axis mundi architects].
[Image: Vertical House by axis mundi architects].
You eventually arrive at an “open air garden… situated on the roof.”
The intention is that over time the house will become considerably lush as vines grow down from the roof, in effect making the house into a modern ruin.
The wood cladding you see is teak on a concrete and steel frame.
Give that thing wider corner posts, run the utilities and services down through through them, and you’re good to go. Install a portaledge or two, and the house gets even better.
Then, three hundred years from now, refugees from a half-flooded Manhattan – that city all but destroyed by an unspecified disaster – make their way north to find the house still standing and covered in a thick labyrinth of vines, home to migrating tropical birds. They clear themselves a place to sleep amidst the dust and vines, and stay for nearly two weeks – before heading further inland, toward the ruins of Montreal, still fleeing whatever unknown fate awaits those stuck in that city down south.
Another hundred years and the building collapses, forming a debris field of wood, metal, and concrete across the hillside, washing down to nothing over decades of rain.
I had a dream, once, about living in a vertical-type structure on the edge of a river. This would seem to be a bit more spiffy looking than what I had originally imagined. When I was a kid, and often even now, I think that much of our urban architecture could be a little more vertically accessible – for acrobatic entrepreneurs, practicers of parkour, or people, such as myself, who are just plain bored with the horizontal inclines of human city existence. Of course, there would be drawbacks, as much of that urban space would be inaccessible to people physically incapable of climbing, walking up steep inclines and the sort.
Very pretty. I like the idea of coming in from the wilderness and journeying through all the living spaces to get to the yard.
Following up on Ralph Kent’s comment – It immediately reminded me of Botta’s house in Riva San Vitale, from the 70’s. Somehow the two differ in terms of addressing the scale of the landscape/context. The vertical house you’ve shown seems immediately domestic and Botta’s changes scale depending on the vantage point but always reminds you of the mountains, the valley…
Nonetheless, it looks interesting enough to want to make you look more closely.
Absolute genius. If only I’d read some history and seen LC’s Domino house, crossed it with a Mario Botta Alpine structure accessed by a long thin bridge and then infilled it a la Salk Institute by Louis Kahn, I could have come up with this building myself. But obviously I didn’t so I couldn’t.
Message – don’t be took sucked in by the projected back-story. What it looks like in a few hundred years time is anyone’s guess, don’t take the architect’s overly optimistic ‘permanence and decay’ spiel too readily.
My mom needs a wheelchair to get around. Thus, while lovely and wonderful, this class of architecture annoys me because it assumes its inhabitants have legs that work. People in wheelchairs would be relegated to a tent pitched on the concrete bridge.
But maybe the solution would be those portaledges… Portaledges for paraplegics.
A flat-roofed house in the Vermont mountains?
Does it come with a complimentary snow blower?
You could always install an elevator.
One could design a proper snow safe roof on it.
I see the structure more suitable to more temperate climes, and for flood prone areas.
Maybe it’d be better for the mountains of North Carolina. Or a site in Appalachian Tennessee. You could listen to NPR and look up at the stars at night. And the house could have an elevator – and a fourth floor in which you’d store Chinese landscape scrolls, next to a bunch of portaledges. Architecture, landscape, good weather – you’d be set.
i love it. i wish i could live in a tower like that
Context switch on a typical townhouse.. I’ve got a similar one, and vines are already growing up the sides. Maybe I’ll photoshop a forest as a background and get published as well.
ps. the stairs get old. 🙂
i would love a house like that. and a landscape like that. and the first thing i’d do is build a nice little shed nearby and few nice wooden chairs so i could actually enjoy myself.
I love this idea. Its an interesting commentary on the “country home”; who says you have to have a long cabin.
And for the ADA guy… are you kidding me? its a conceptual country house, relax a little and use your imagination.
also for the flat roof guy.. are you kidding me? have you been isolated from design innovation in the last 10 years. There are many ways to have a flat roof design in Vermont.
a striking solution but so unsuccessful as a place for human habitation at the interface between building and landscape it makes me question your motivations.
you need to bring the skill you show in your interior works to your architecture.
what is so special about it except the place where it is situated? I am living in an 100 years old building which I seperated into 3 buildings where the structure is quite identical: entrance + car park in ground floor, guests area in the first floor, bedrooms in the second and living / dining / kitchen in the third. on top of this is are terraced roof of each approx. 80 sqm. ok, it´s in the middle of a city and not in the forests. using this structure we got direct sunlight in the rooms which we are using most, and on the roof all day long. despite the stairs: a)you get used to it, b)keeps you fit…and a place where to fit in a lift is already prepared and as long as it is not needed used as an additional storage room on each floor. by the way, our property is only 150sqm big(small), but we got 240sqm living area + 80 sqm garage + storage rooms +rooftop terrace..