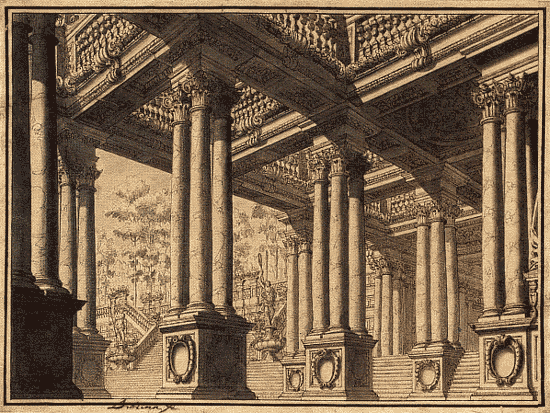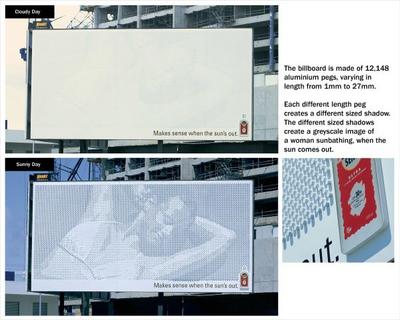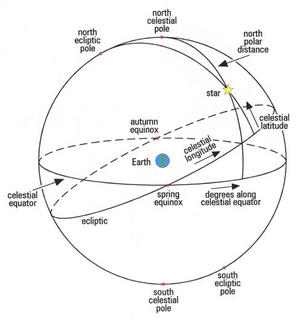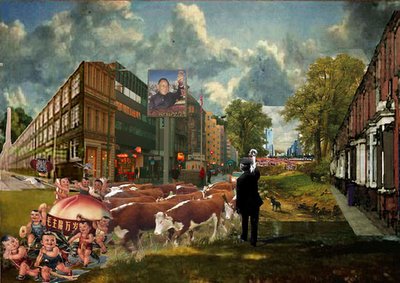
Swiss Cheese City, by London-based architecture firm Agents of Change (AOC), proposes that “vacancy in cities” is really “a starting point for a new urban form.” Accordingly, the project hopes to “generate new possibilities from holes in the built fabric,” such as “Special Cultivation Zones (SCZs).”
Special Cultivation Zones are an urban land-bank, defined by “temporary boundaries within which land can’t be bought or sold, and emerging skills, social networks and locally-grown produce are cultivated in the ‘vacant’ city fabric.”
(For more on urban farming, see Pruned or Inhabitat).
Then there’s AOC’s Croydon Roof Divercity project –
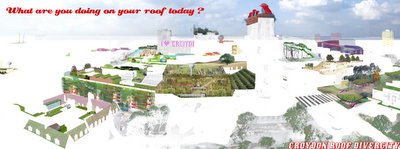
– which radically rethinks the landscape of Croydon’s roofs (and sounds really, really fun): “Taking the flat roofs of Croydon as our testbed,” they write, “we propose a new roofscape for the city – beaches, ice rinks, golf courses, allotments, skateboard parks and pasture refresh Croydon’s tired concrete.” How about a shooting range? (For more on green roofs, see Inhabitat).
After all, AOC asks, how could London be adapted “to an agricultural logic – the logic of rotation, seasons, ground and growth?”
Thus, with a vision straight out of sci-fi, they describe Hackney New Garden City, complete with an “Agricultural Action Zone (AAZ).” This would include “a self-sufficient ecology of grass roads, localised rainwater collection, organic solar films and biological compost systems… liberating the ground’s agricultural potential.”
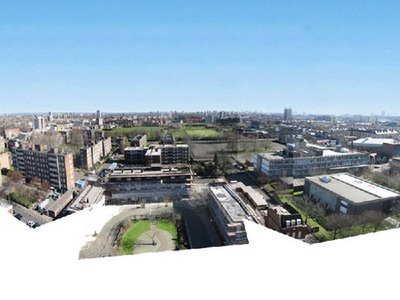
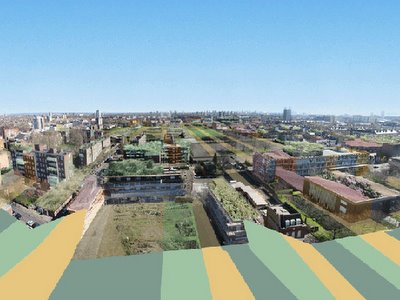
[Images: Hackney New Garden City, before and after].
For another place you could put those ideas to work, see Philadelphia’s Urban Voids; then check out these photos of “arbortecture” – or, plants growing out of buildings. (Via Pruned).





